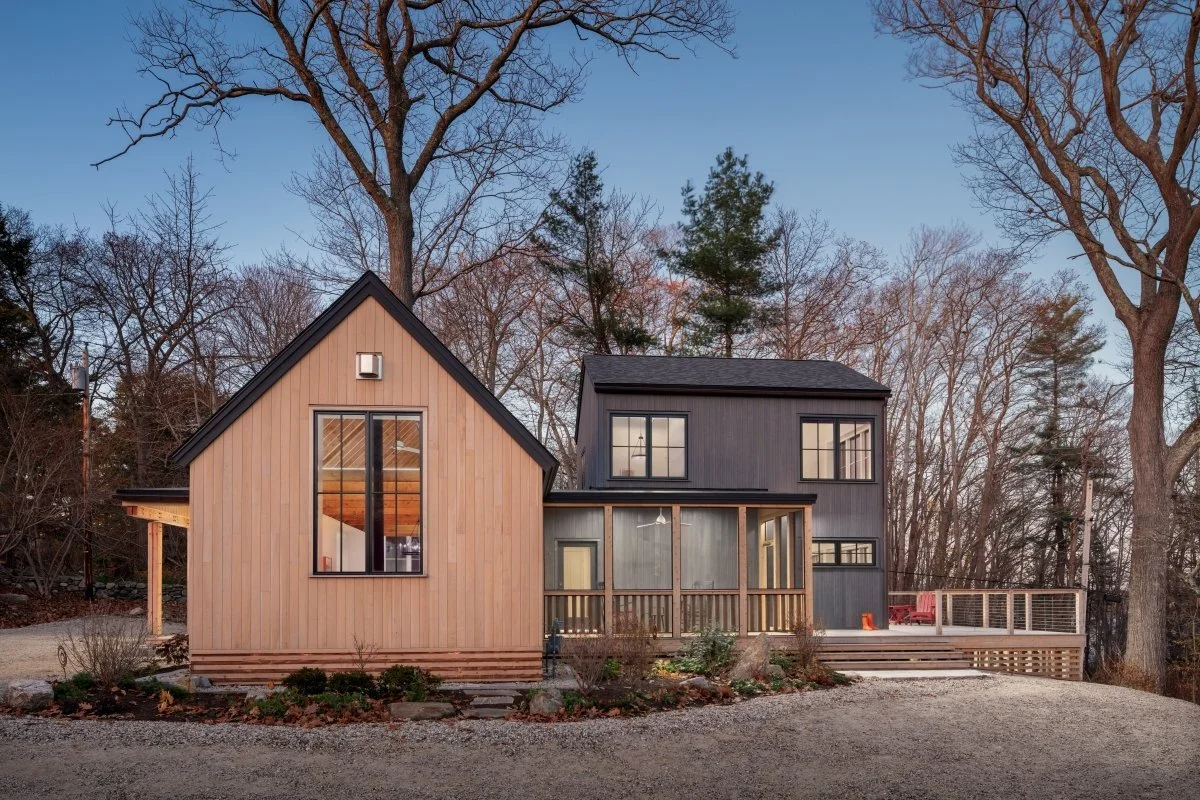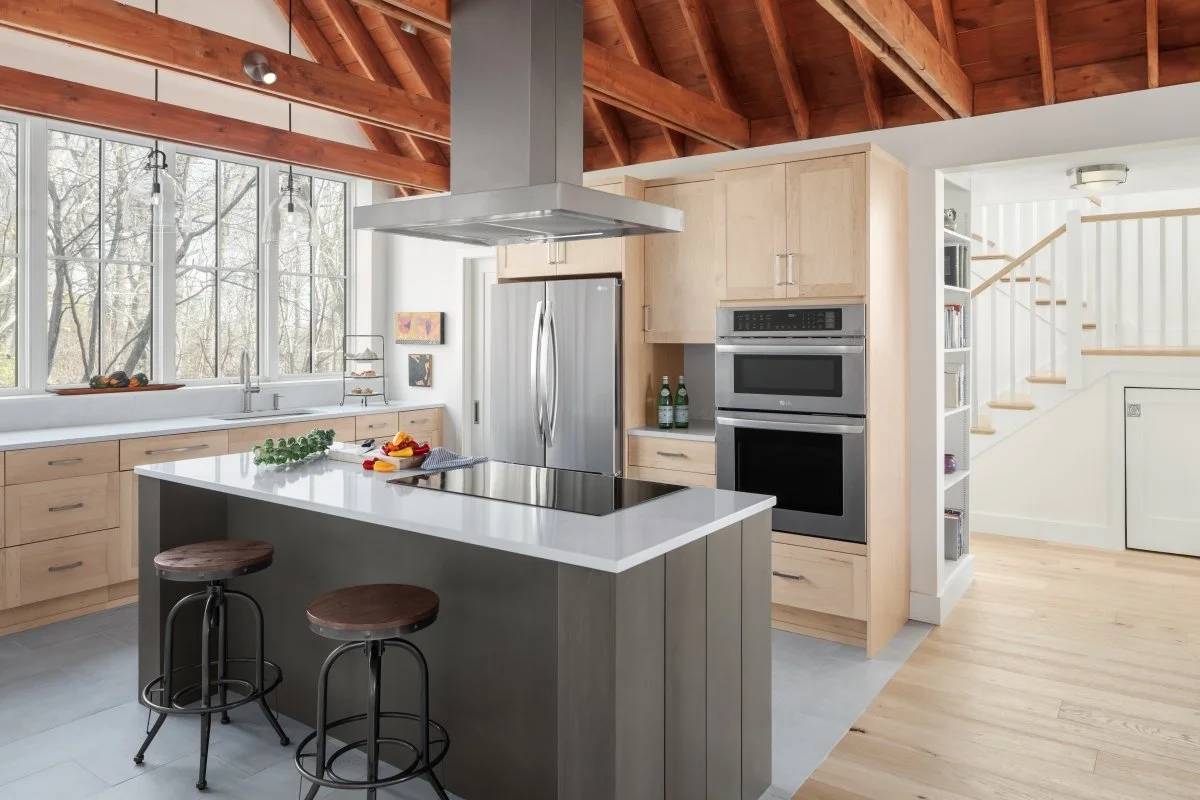WILDWOOD RESIDENCE


A refreshed coastal Maine cottage.
A derelict oceanfront cottage in Cumberland Foreside's Wildwood neighborhood underwent a comprehensive transformation by BRIBURN and Kolbert Building into a high-performance, 1,900-square-foot residence for modern living and aging in place. Originally a simple summer home plagued by poor layout, moisture issues, and lack of insulation, the rebuilt and expanded structure now features a functional flow, ample space, and a focus on energy efficiency.
Key interventions included rebuilding the original section on its existing foundation, renovating and expanding an addition into a great room, and adding a new entry, mudroom, laundry, and screened porch. Addressing significant moisture problems involved specialized foundation and floor assembly treatments. The team employed Larsen trusses for thick insulation (dense-pack cellulose and rigid foam), minimized spray foam, and installed heat pumps with a Zehnder ventilation system for climate control. Sustainable material choices, such as locally sourced white cedar and salvaged pine flooring, preserved the cottage's original warmth and neighborhood character while achieving a high-performance standard.
Hans Breaux of PROJECT CO+OP was the project designer and sustainability lead in collaboration with project architect Harry Hepburn of BRIBURN.
